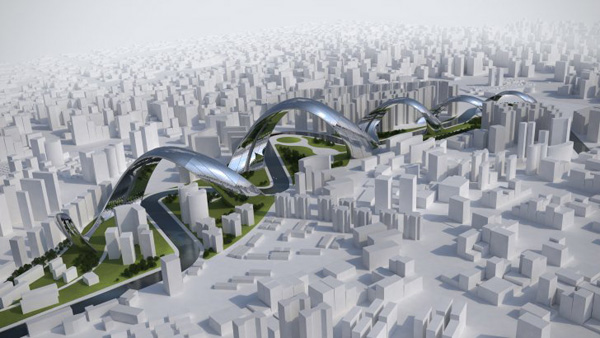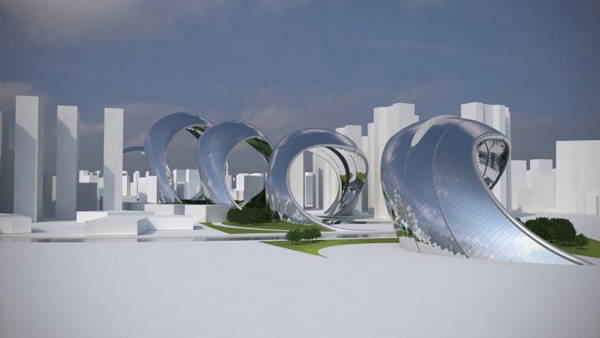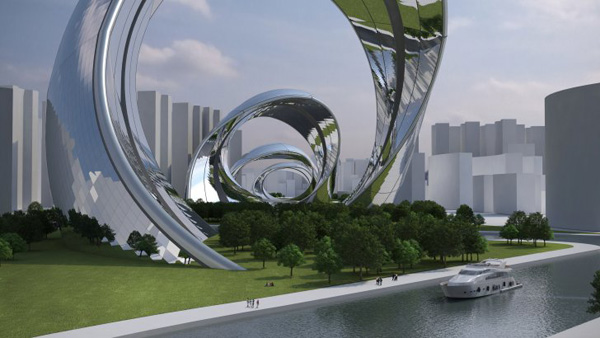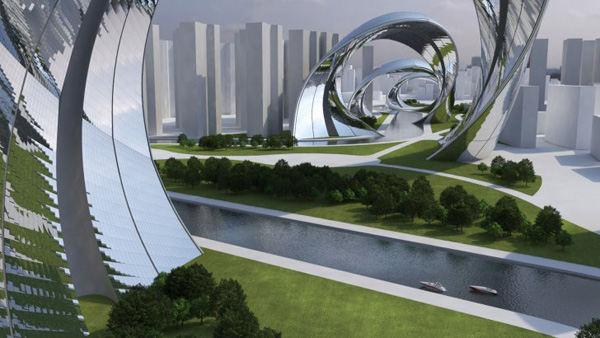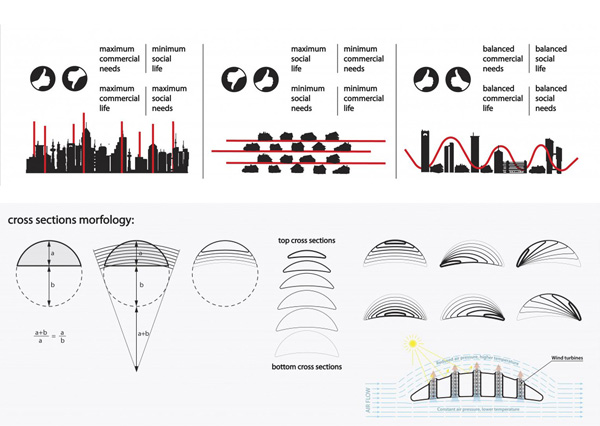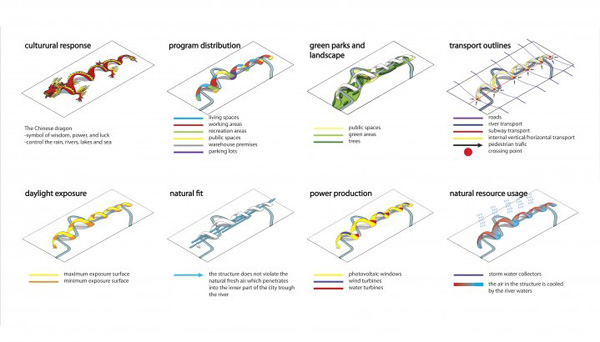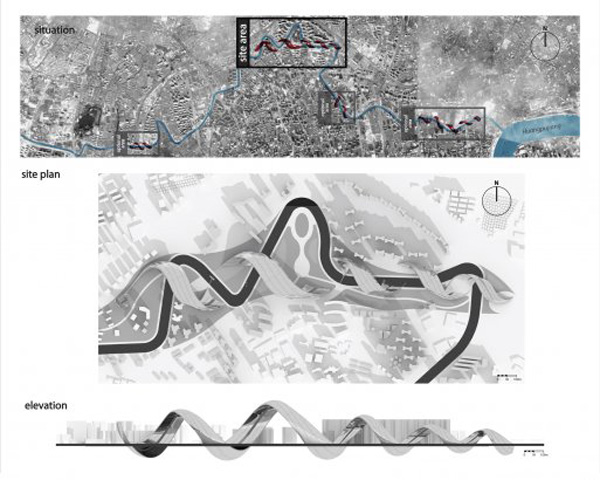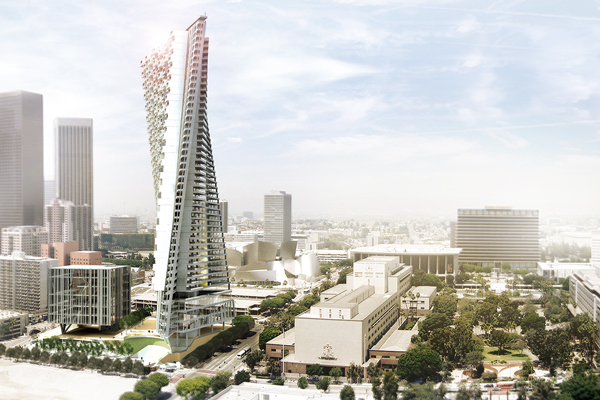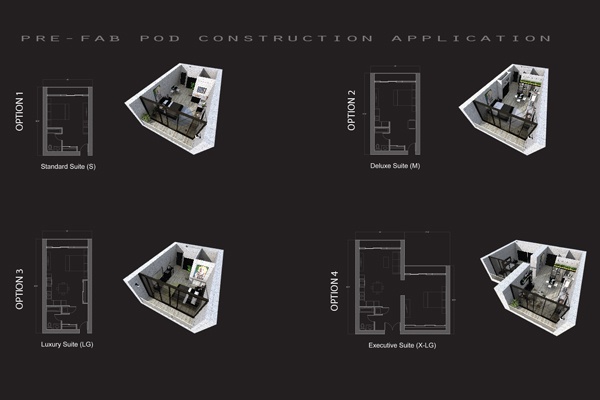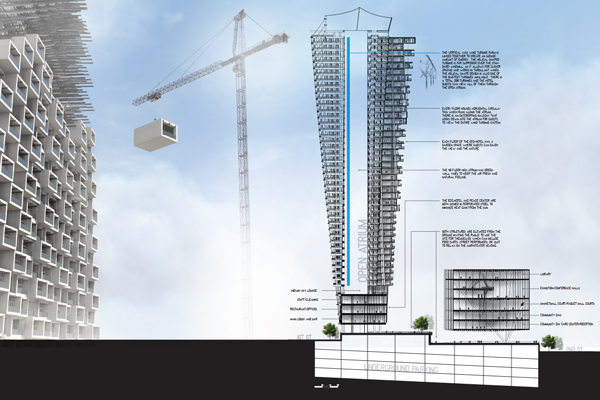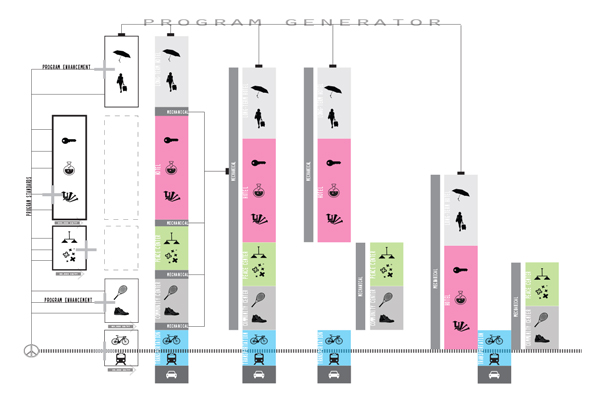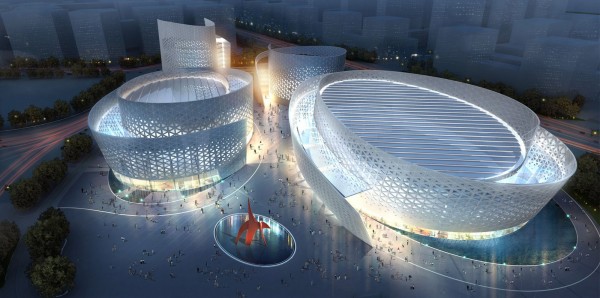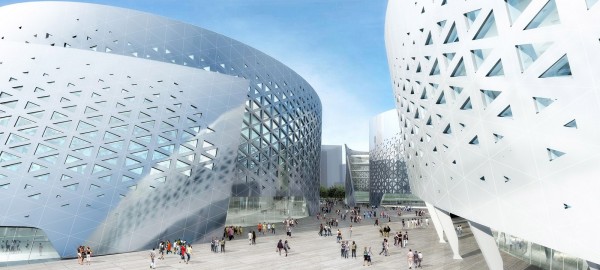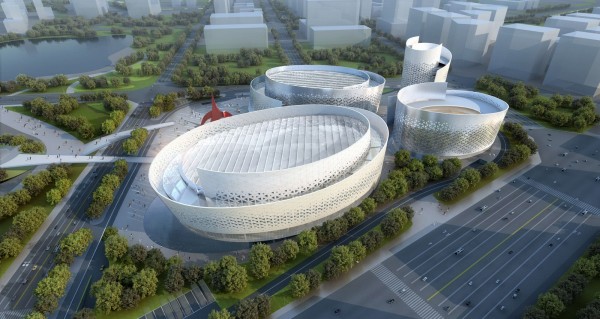The spiral silhouette of Sonik Module’s Sity project traces the river valley in Shanghai, reflexing the heavily contrasting roof levels in the area. It undulates by lowering itself to the ground and then rising to achieve and then exceed the maximum height of the surrounding buildings. The spiral shapeencompasses and frames space, offering unique sights of the horizon from different angles.
The project concentrates on transport communication by air, as well as land, water, underground and terrestrial means. The Sity offers opportunities for walking and cycling in park surroundings, including specifically designated places, free of traffic, that are reestablished on a large scale. The terrestrial surface of the area is available for the development of unlimited green vegetation and microclimate. Parks, are provided and aimed at counterpoising the strenuous everyday life, providing tranquility and peace.
Elevations, floor plans and verticality are intertwined and rearticulated to establish new relations and perceptions, at the same time evoking the traditional aspects of Chinese culture.
The project embodies a steady conceptual platform, resistant to all natural phenomena such as earthquake stability, maximum sunlight exposure, natural ventilation, water refrigeration and air conditioning, power production, clearing installations and perhaps all future technologies, which will be seen for the first time in Shanghai.
